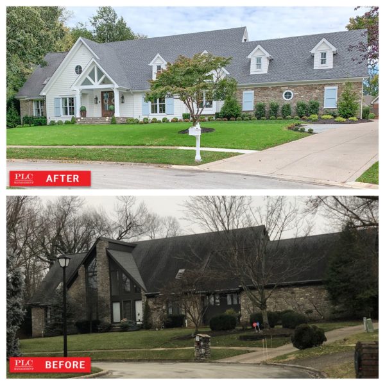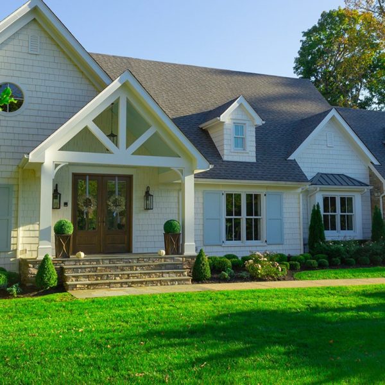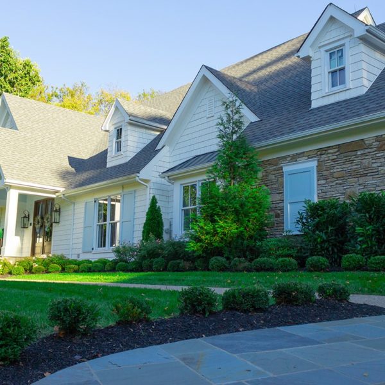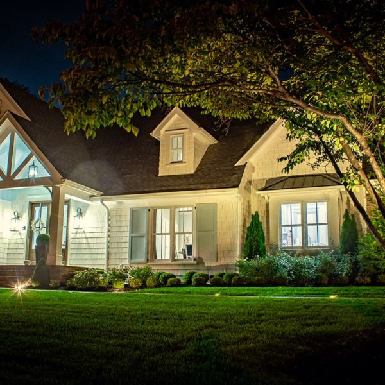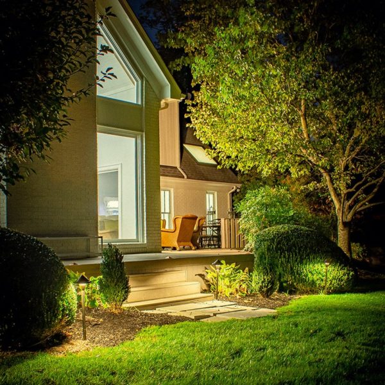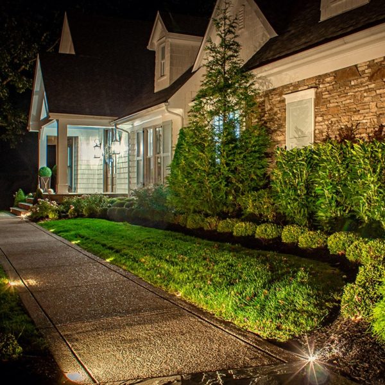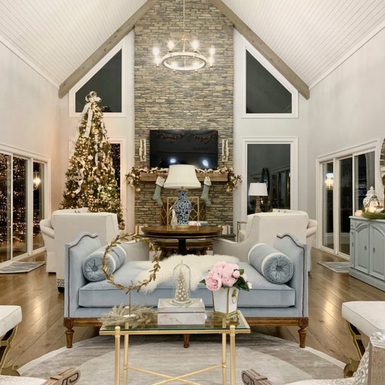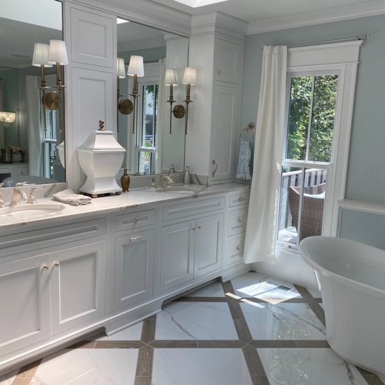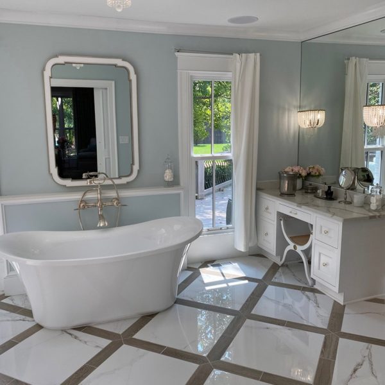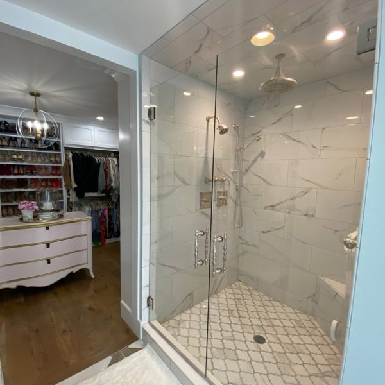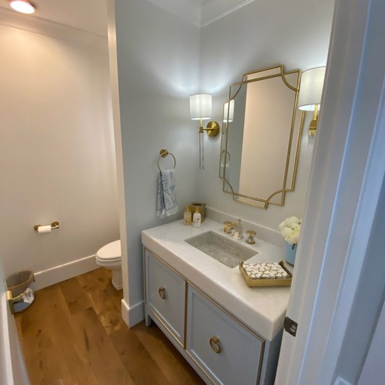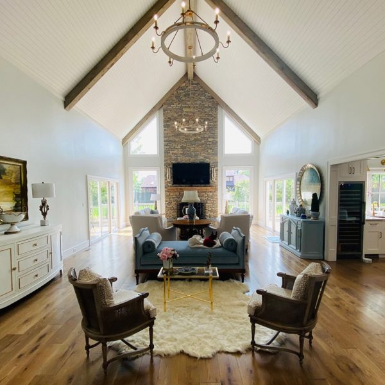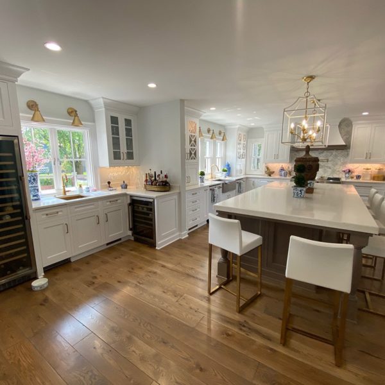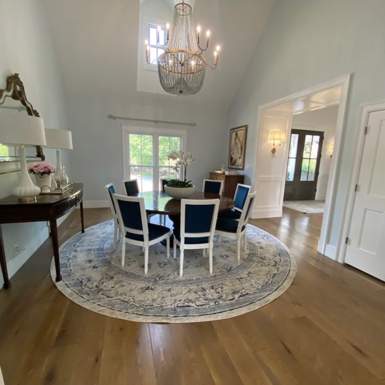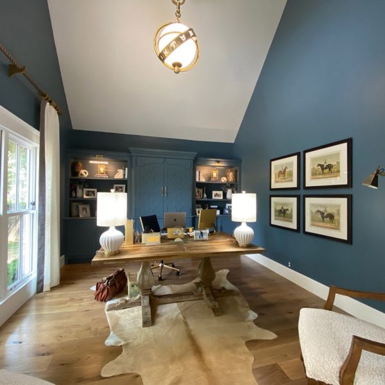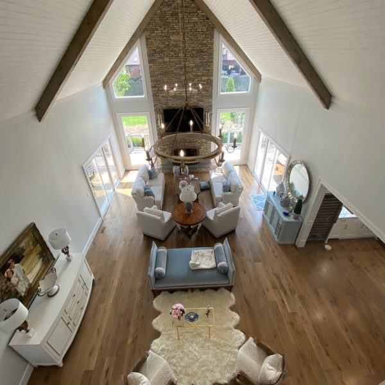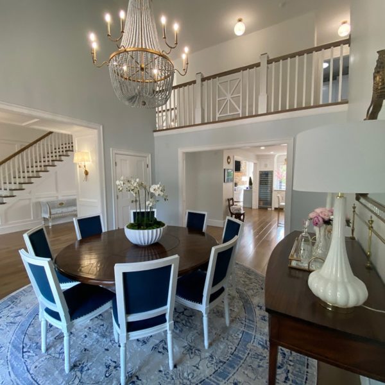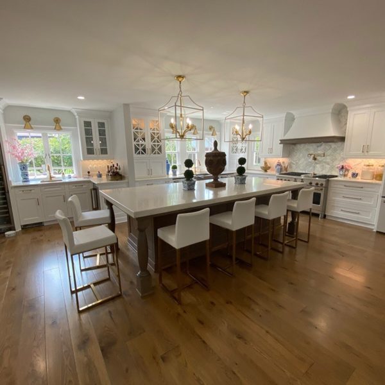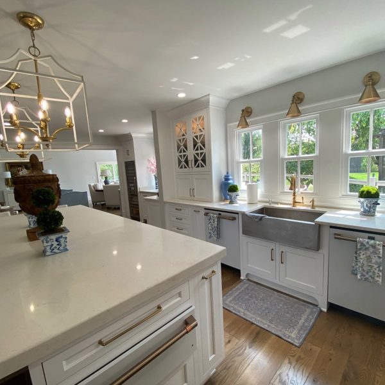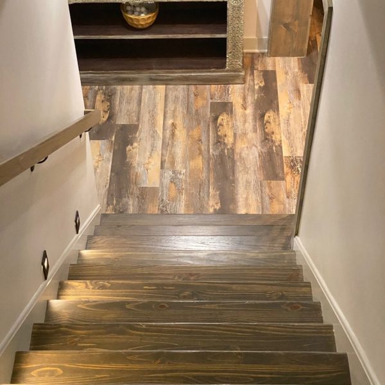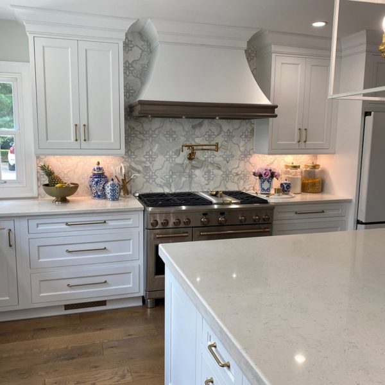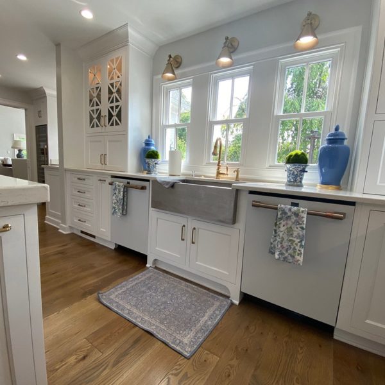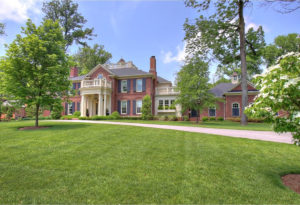Project Name: Hadleigh Place
Location: Louisville, Kentucky
Size: 4,500 Square Feet
Description:
This project was the complete remodel and renovation of an existing home located in the Estate Section of Hurstbourne. The entire façade was transitioned from a dated “ski lodge” exterior to a vibrant modern farmhouse. Every square inch of this home was updated, and more flexible space was accomplished by adding structural beams to open the footprint up to accommodate more common space in living quarters. The design is sophisticated and sleek and a whole home entertainment system was included which allows full access control of audio, video, lighting, climate, security, and camera. Exterior sitework improvements included new sidewalks, larger driveways and parking, and all new windows and doors. Located at the end of an Estate court, this renovation completely changed the appearance of the entire court once finished.

